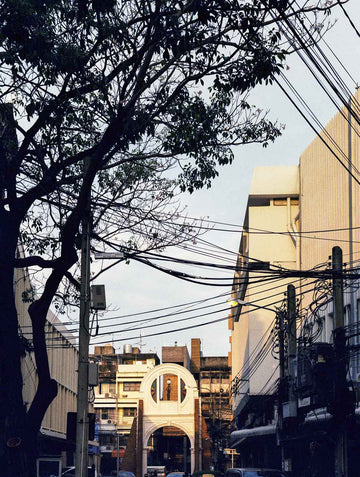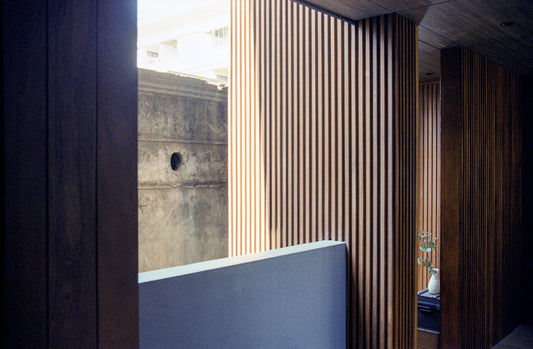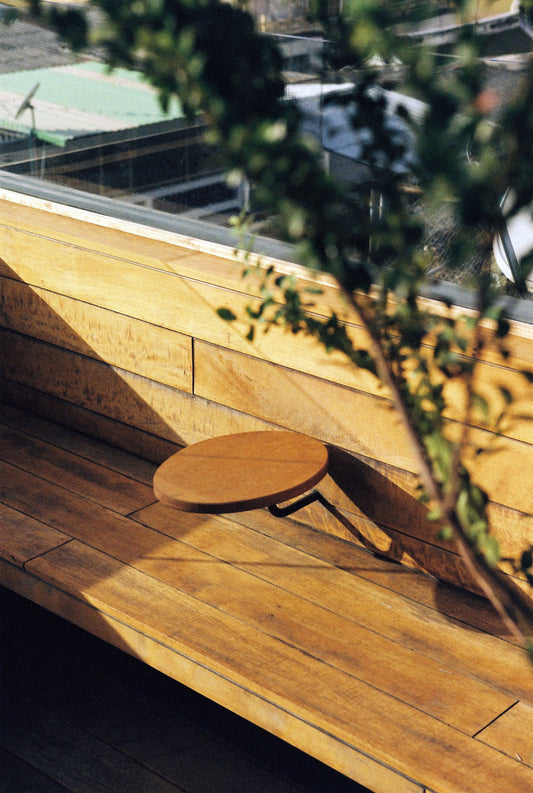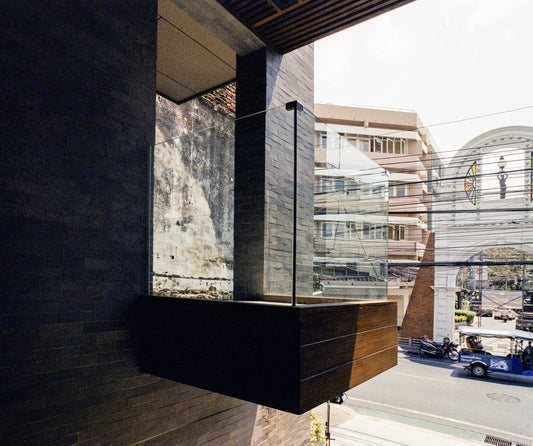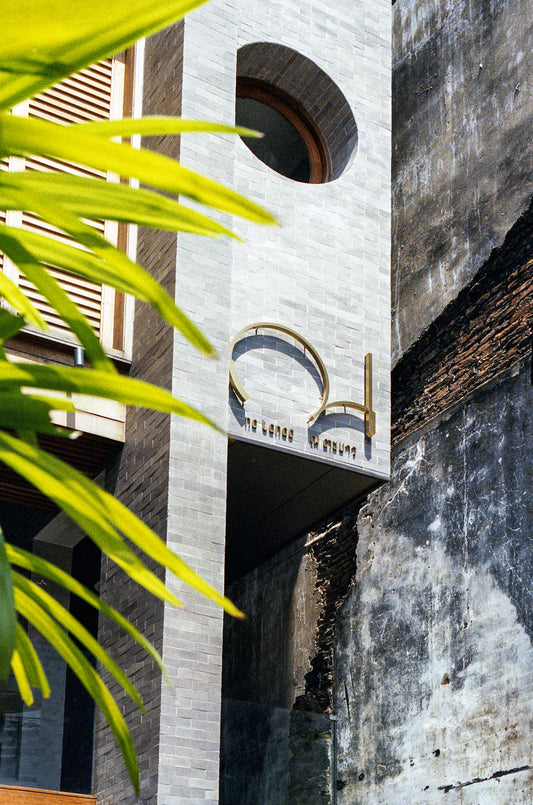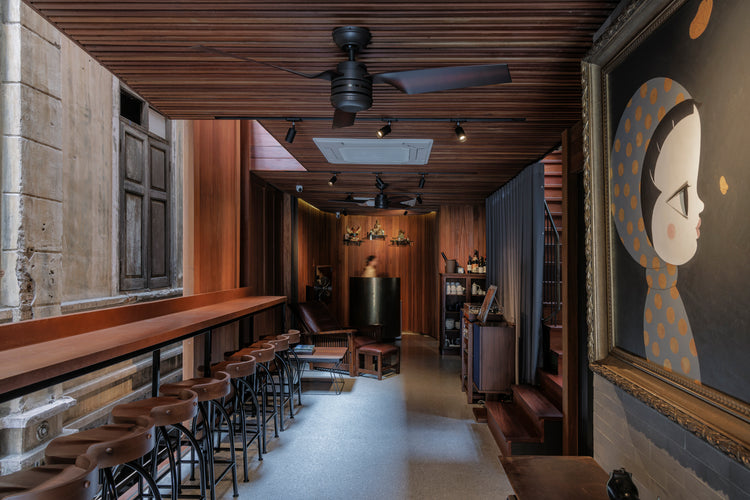
Home + Hotel
This is not a hotel.
"But is a HOMETEL"
A contemporary residential building in the Giant Swing area. Our desire is that we want the building to blend in perfectly with the unique surrounding neighborhood context and environment, reflecting modern hotel architecture Bangkok. It also teases with the history of the building, including the history of the surrounding area, without being separated from each other.
“This is not a hotel,” but like a friend’s house. And every guest is like a friend. (Staying at a friend’s house) Therefore, be confident that we will make everyone who visits feel at Home and Hotel that has become the warmest ‘Hometel’ on Rattanakosin Island.
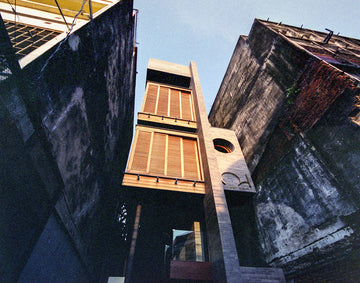
This area has a rich history. Originally, the location of Na Tanao featured an arch at the entrance to a house, which belonged to our Grandma. "Name", the owner of this property, born and raised during a particular era, was inspired to create an accommodation that embodies modern hotel architecture design. The year 1969, which marks the owner’s birth year, was chosen as part of the accommodation’s name to honor this inspiration.
2018
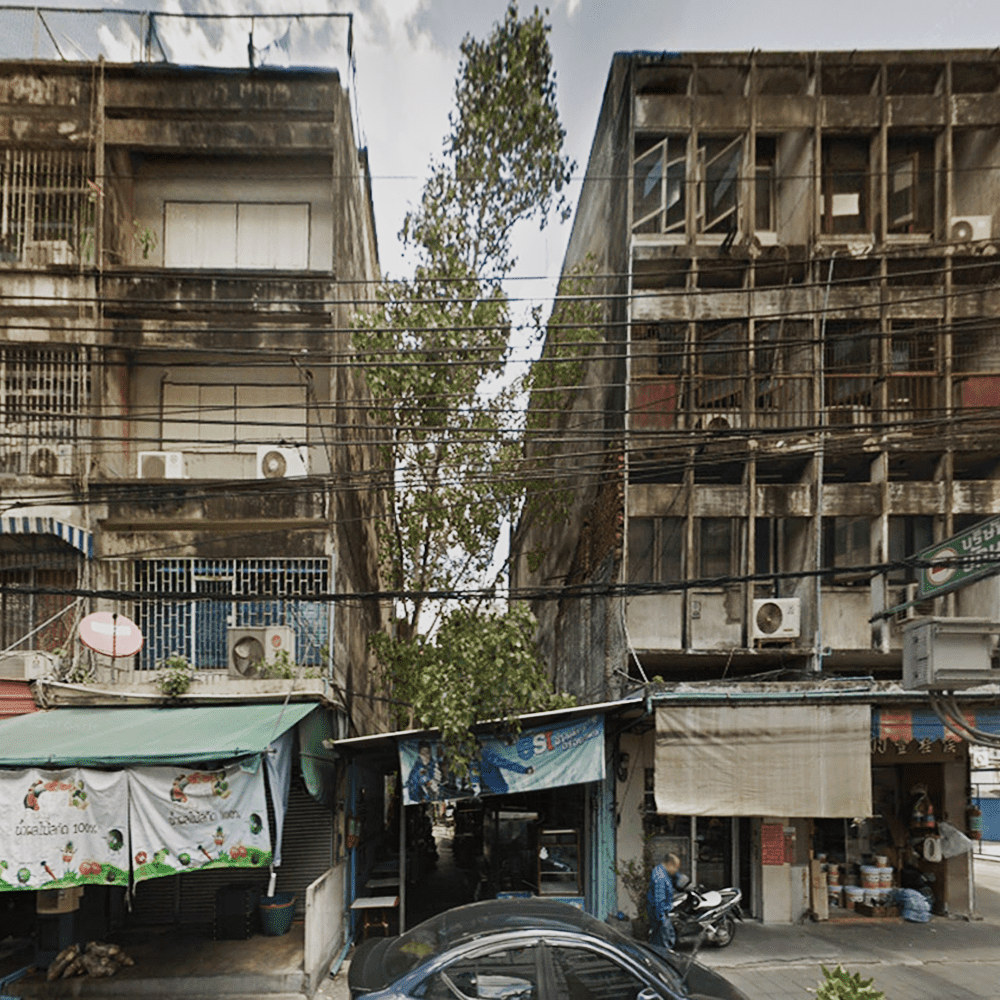
2022
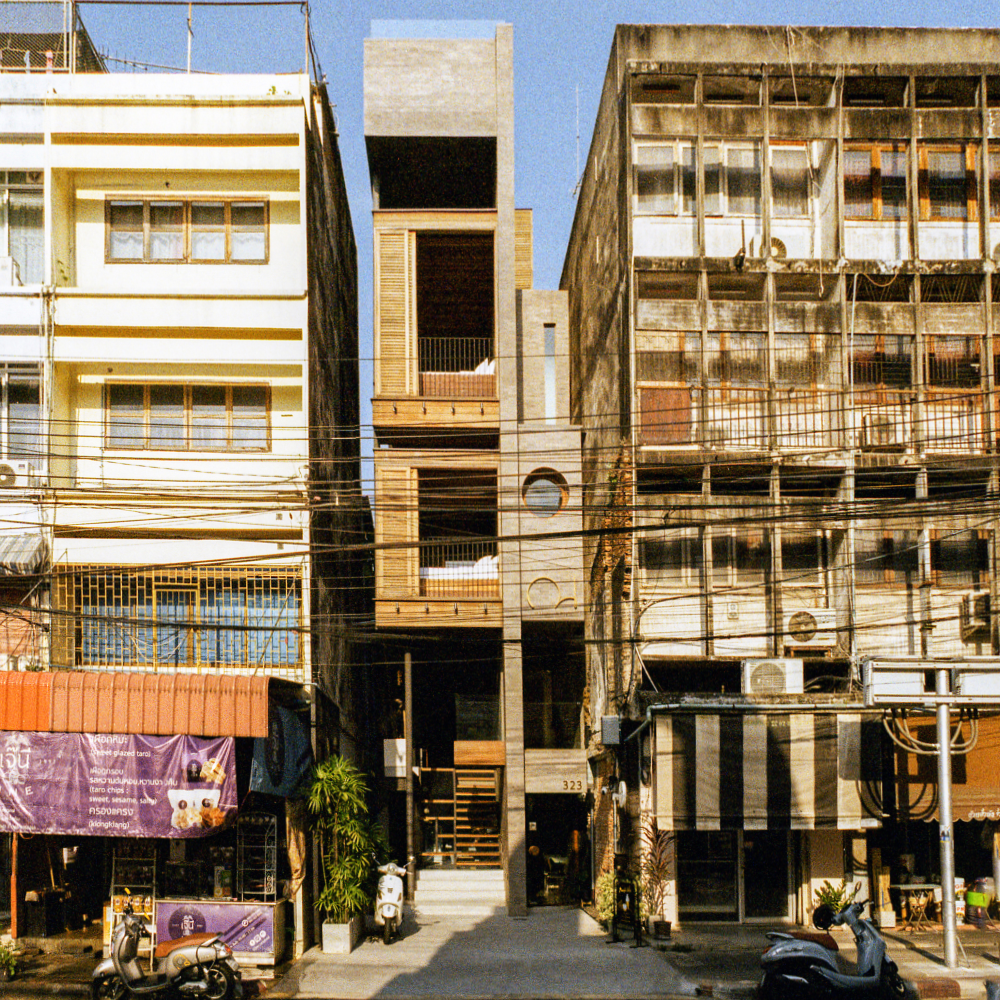
Some time later, the aunt sold the house. All that was left was the driveway that was abandoned. Everyone thought it couldn’t be put to any other use.
However, that ‘everybody’ didn’t include Name. Four years ago, Name returned with the idea of building this place as a home for his dad to enjoy his retirement.
We can create more value for this area than just a house. Dad will get to meet guests, talk, and exchange ideas. I think it’s good for Dad to have activities to do when he retires. But his father passed away before the building was completed. Originally planned to be a house for his father, the project was later transformed into a residence. The design, inspired by modern hotel architecture in Bangkok, reflects Name’s unique identity.
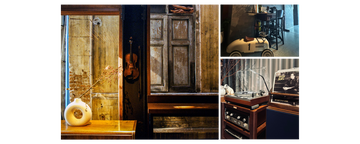
My identity is deeply embedded in Na Tanao 1969, starting with the simplest details, like the decorations. Items once used by my family, such as a rotary telephone, radio, record player, my mother’s sewing machine, and my father’s violin, are displayed to create a meaningful connection between the past and the interior design. These elements are designed to evoke both comfort and nostalgia.
I wanted this place to be easily accessible. Initially, the accommodation was named with the suffix ‘Boutique Hotel.’ However, due to the humble nature of its name, my lack of experience as a hotelier, and my desire for this place to feel like a home where people truly live, the term ‘hotel’ felt too distant. The concept then shifted to reflect modern hotel architecture in Bangkok, emphasizing local charm and a welcoming atmosphere.
Calling yourself a hotel still seems contrary to your identity. The owner of the place is like the last piece of a jigsaw puzzle that doesn’t fit. Then suddenly, I came up with the word Hometel (Home + Hotel), which was the final piece that immediately made Na Tanao’s identity complete. And there’s no pressure when people come to stay. Because when the Hometel sign is posted, every customer will automatically have the status of a friend who comes to sleep over at a friend’s house.
“It’s such a meaningful word. Without it, we would probably still be stuck with calling this place a hotel. ”
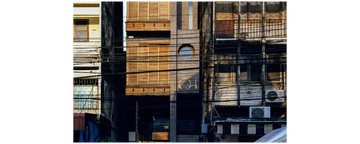
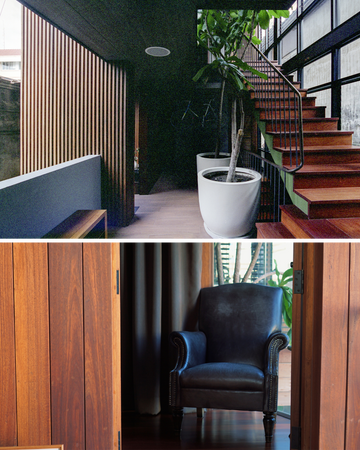
“We want to clearly convey from the start what our accommodations are all about. While we are not a traditional hotel, you can rest assured that you will feel warm and welcomed here. Some guests simply seek a comfortable room to relax in, rather than amenities like a swimming pool, fitness center, or fancy restaurant. ”
If you want to call it Homestay it would be a bit exaggerated, so at Tanao 1969 I'd rather have a small Hometel like this.
One of the most interesting and unique aspects of Na Tanao 1969 is the ‘Room Names.’ Unlike traditional accommodations, our rooms are not numbered. Instead, they are named after family members who have helped bring this house to life. Starting from the 4th floor and moving through the other rooms, each name carries a personal touch. The design of the building also incorporates openings that allow natural breezes to flow through every floor, ensuring a comfortable and refreshing experience as you move up and down.
On the 4th floor there is a room named JITTA, inspired by the name จิตรา (JITTA), the mother, and KITTA, derived from กิตติพงษ์ (Kittiphong), the younger brother.
The JIRA room is named after Father’s name, จิรพันธ์ (Jiraphan), while the NAMA room is inspired by Name’s nickname. It is the only room named after a nickname, as both Name and the mother have similar real names. Using their real names would have resulted in duplication.
Name also honors his parents by naming the largest Deluxe rooms, located at the front of each floor, after them. The Superior rooms at the back of each floor are named after Name and their younger brother. Notably, the Superior room on the 3rd floor offers a view of an ancient building that has stood since the 5th reign of the government period.
“The naming of the room is the name of a family member.
Guests will get to know our family. and it makes him feel like he's really staying at 'home'.”
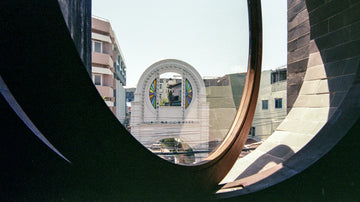
An eye-catching feature of Na Tanao 1969 is the building’s dimensions: only 3.5 meters wide. The architects from POAR masterfully allocated the limited space to create a modern hotel architecture Bangkok that showcases thoughtful design and clever utilization of voids, vents, and openings.
But one thing he wants everyone to appreciate is the people who make this place a reality. Because it took 4 years to build. Many people may view Na Tanao 1969 as a limited-sized accommodation. Truly, this building holds many stories. Along with a small coffee shop on the first floor, the living room on the second floor has been transformed into a wine bar. There are 2 rooms each on the 3rd and 4th floors, and this place intends to be one with the community.
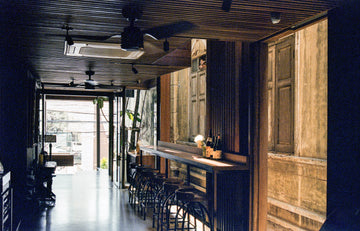
One advantage is that our Hometel does not have a restaurant. That allows us to fully support entrepreneurs around us. Every time there are guests, we will always send them the link to the guide list. ‘There’s a delicious restaurant here. The cafe over there has good coffee. The bar over there is interesting. In case you want to try sitting in it,’ it’s our way of supporting the local area because we want our place and the surrounding area to grow together.
- We may not have the luxury of a 5-star hotel that is fully equipped with room service.
- But we have 'warmth' to share and 'stories' for everyone to remember.
- Hopefully, our place will remind everyone of the days spent sleeping over at a friend’s house. We’ve tied ourselves to the songs of the past—songs that, every time we hear them, bring joy to our ears and inspire us to sing along in every moment.
- We don’t expect this ‘house’ to win first prize or any accolades. Instead, we hope it will find its place in the ‘hearts’ of our friends.
- We’re here, waiting for you. So, would you like to come and stay at this friend’s house?
We're waiting. Do you want to come to this friend's house?
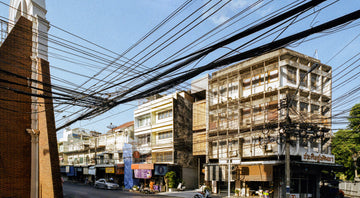
𝐃𝐞𝐬𝐢𝐠𝐧 𝐇𝐨𝐦𝐞𝐭𝐞𝐥
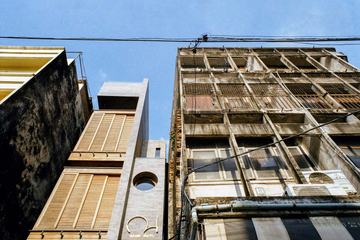
‘Na Tanao 1969.’ Designed by POAR, is nestled between two shophouse units on a narrow plot of 120 square meters. (5 meters wide and 25 meters deep), an almost impossible site for a newly constructed building.
This site inspired the architects to showcase the essence of modern hotel architecture Bangkok, merging functionality with creativity.
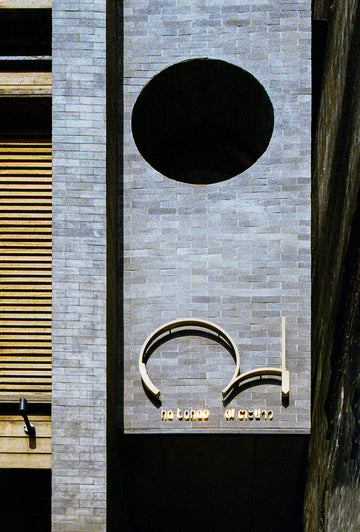
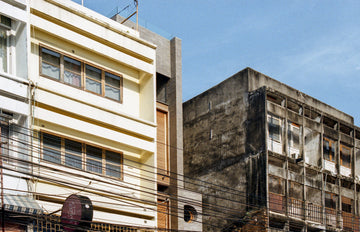
After subtracting the set-back range, where the neighbor allowed parts of the walls to be constructed near their plot of land, the land area was only 3.5 meters wide. The building comprises four and a half floors of functional space, which includes a café, an office space, a washing area, and a storage room, all of which are located on the hotel’s first floor. The hotel’s rooms occupy the second and third floors, while the owner’s living space is located on the fourth floor. The rooftop space is designed to serve as a lounge for hangouts and, on certain occasions, a bar. The architect worked around the limitation of space and the history of the area surrounding the site, utilizing them as the key elements of the architectural design. The architect divided up the functional space into different chunks, defined by the building’s four and a half levels. Vents, voids, and openings between the rooms and spaces can be found in both vertical and horizontal axes, enhancing the efficacy of natural ventilation and the presence of natural light despite the constraints that come with the space.
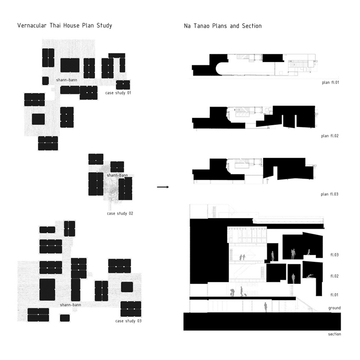
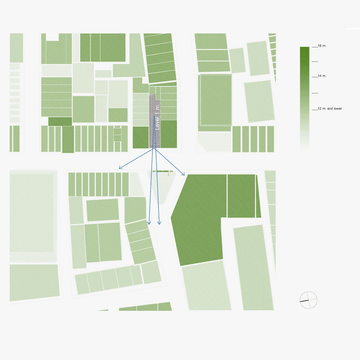
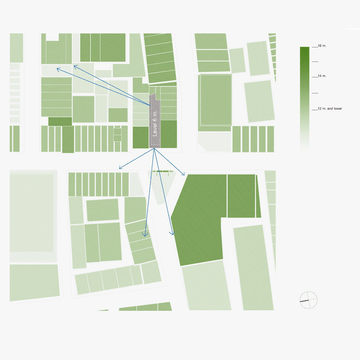
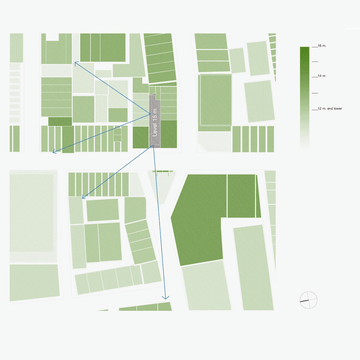
Apart from the wind and light that can be invited into the building, the openings enable users who are inside the hotel to step out and experience the surroundings.
“We want to open every corner of this small site for everyone to see. Because,
in order for people to keep coming back for a second, third, fourth time or more,
each room needs to deliver the most distinctive and unrepetitive experience. It isn’t just about the plan,
but the fact that the levels where the rooms are located are different,
we were able to diversify the spaces and perspectives”
— Patchara Wongboonsin, of POAR.
Separating functions into different portions also allows guests to experience different elements and aspects
of the space through openings, levels,light and shadow or even sounds, integrated into different sections of the architectural spaces.
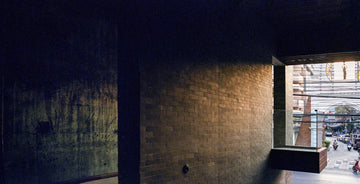
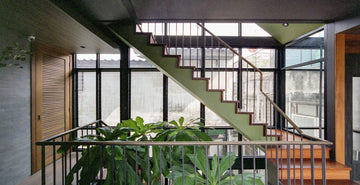
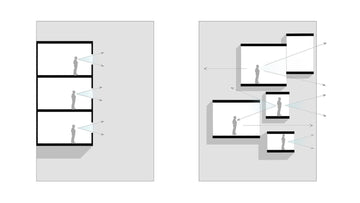
The dynamic context of the Phraeng Sanphasat neighborhood where an almost century-old building can easily stand next to a building that was constructed less than a decade ago. Such unique character of the area became the inspiration for the architect’s choice of materials and construction methods. The steel structure used for the project was designed and cut into the specified length from the factory for the convenience of transportation and installation. This innovative approach to Hotel’s Architectures allowed the assembly of structural members to be done significantly faster. Meanwhile, the noise and waste produced by this particular construction process is comparatively less than the construction of a typical concrete building.
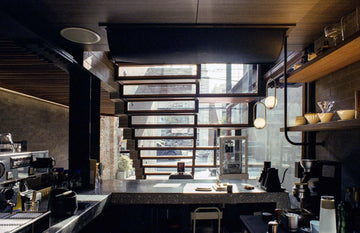
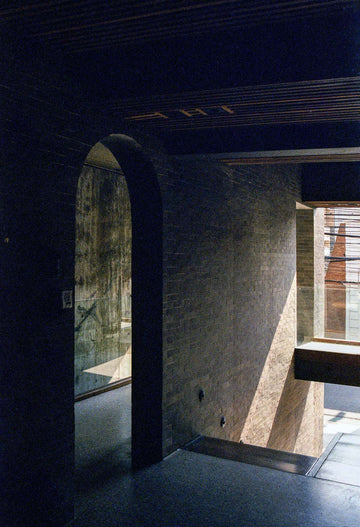
The materials of the building shell center on the concept of ‘time’ as a representation of Na Tanao 1969, chosen for their association with the area and its context while making the establishment stand out from its neighboring buildings. For instance, the local Ta Khien wood whose color fades away over time, to the grayish hue of uncoated ceramic tiles that is similar to the stain on time-worn wall surfaces. From the inside, looking out through the openings, the traces of old and new materials, as well as cast light and shadow appear as if they have been framed, like one of those cherished paintings that people put on the wall, for it does not only portray but exists as a part of the history of the space.

Since its completion and official opening in 2022, Na Tanao 1969 has been living proof of a successful and inspiring reinterpretation and repurposing of seemingly unusable urban spaces that have been left deserted because they seem too small to use. This project reflects the possibility that an architectural space can offer where the old and the new do not only coexist but thrive, generating new dynamics and propelling the vitality of a community to continue to live and evolve.
“We let all the things around the building take a leading role, creating a design
that allows the past and the present to coexist, all the while staying true to its own identity,”
Patchara concluded.
